Centennial Place - Apartment Living in Hanford, CA
About
Welcome to Centennial Place
545 Centennial Drive Hanford, CA 93230P: 559-466-9387 TTY: 711
F: 559-587-5254
Office Hours
Monday through Friday 9:00 AM to 5:00 PM. Saturday 8:00 AM to 5:00 PM.
Nestled next to a residential area, Centennial Place provides convenience and high-end comfort. Located in Hanford, California, we have what you’re looking for. This community offers easy access to delicious restaurants, beautiful parks, outdoor recreation, irresistible shopping, and trendy local entertainment. Access to State Hwys 198, 43, and 41 ensures that your stressful commute is a thing of the past. Enjoy California living here with us!
We are proud to offer spacious one, two, and three bedroom apartment homes for rent in Hanford, California. Apartment features include a balcony or patio, 9-foot ceilings, a full-size in-home washer and dryer, and hardwood floors. Enjoy the walk-in closets and ceiling fans throughout. Select homes include upgraded flooring and Dwelo Smart Home technology. We are a pet-friendly community and offer two bark parks with a pet washing station.
For Dwelo, The smart amenity features allow you to have control of your front door smart lock, control of your kitchen lighting, and control over your air conditioning from a smart device. You can set it up to work with your Alexa and Google home as well. Dwelo Plus features all the same but also including control over your hallway lighting.
Great features don’t stop at your front door. Our community amenities are sure to please. Rest assured at night with our controlled access gates and 24-hour emergency maintenance team ready to address any issue that may arise. Take a stroll along our beautiful landscaping or kick back in the private resident lounge with free Wi-Fi. Staying fit has never been easier with our 24-hour state-of-the-art fitness center, resort-style swimming pool, and soothing spa. Call today to schedule your tour of Centennial Place in Hanford, California.
Floor Plans
1 Bedroom Floor Plan
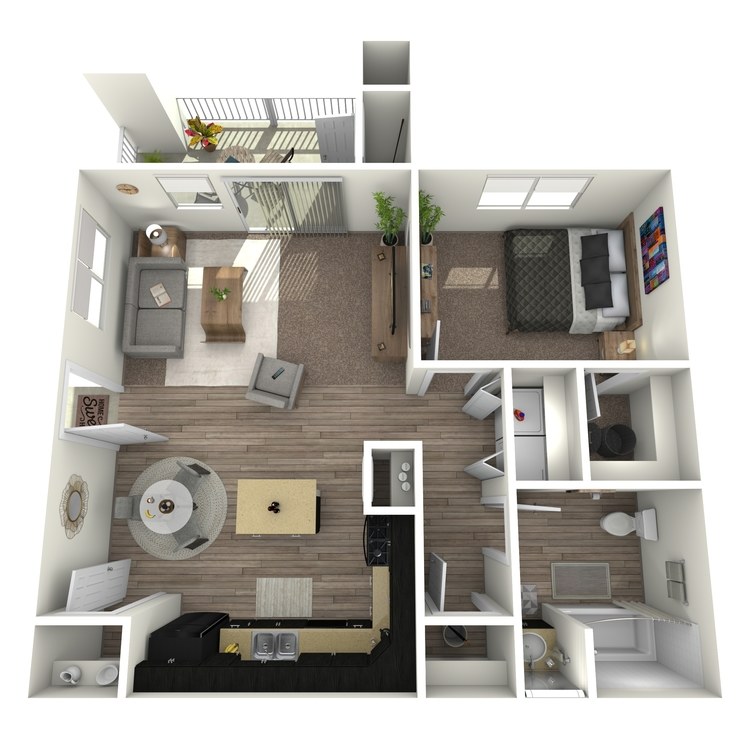
1 Bed 1 Bath Downstairs
Details
- Beds: 1 Bedroom
- Baths: 1
- Square Feet: 722
- Rent: $1670-$1811
- Deposit: $700
Floor Plan Amenities
- 9Ft Ceilings
- Cable Ready
- Carpeted Floors
- Ceiling Fans Throughout
- Central Air and Heating
- Dishwasher
- Full-sized Washer and Dryer in Home
- Gas Range
- Hardwood Floors
- Kitchen Islands
- Microwave
- Pantry
- Storage Units Available
- Vertical Blinds
- Refrigerator
- Walk-in Closets
* In Select Apartment Homes
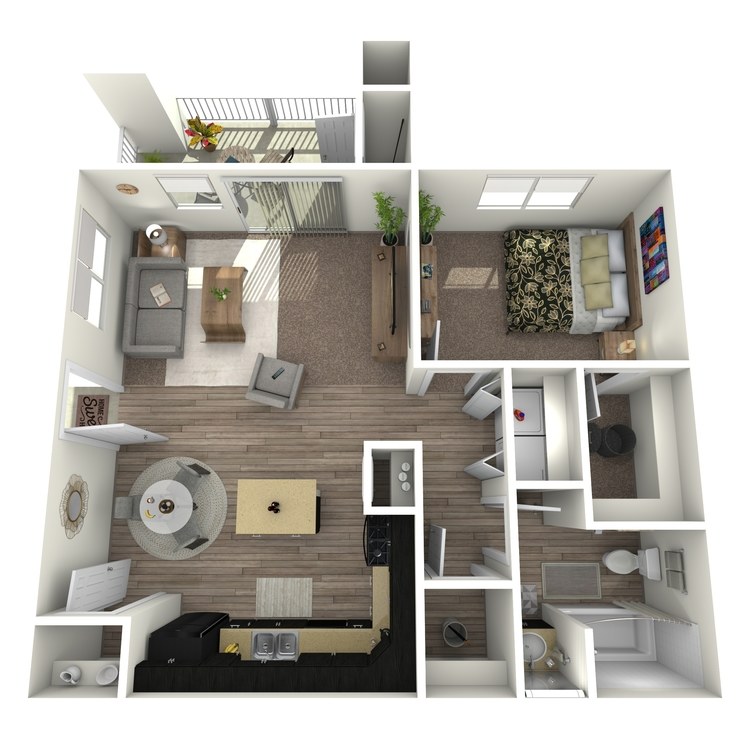
1 Bed 1 Bath Upstairs
Details
- Beds: 1 Bedroom
- Baths: 1
- Square Feet: 722
- Rent: $1764-$1768
- Deposit: $700
Floor Plan Amenities
- 9Ft Ceilings
- Cable Ready
- Carpeted Floors
- Ceiling Fans Throughout
- Central Air and Heating
- Dishwasher
- Full-sized Washer and Dryer in Home
- Gas Range
- Hardwood Floors
- Kitchen Islands
- Microwave
- Pantry
- Refrigerator
- Storage Units Available
- Vertical Blinds
- Walk-in Closets
* In Select Apartment Homes
2 Bedroom Floor Plan
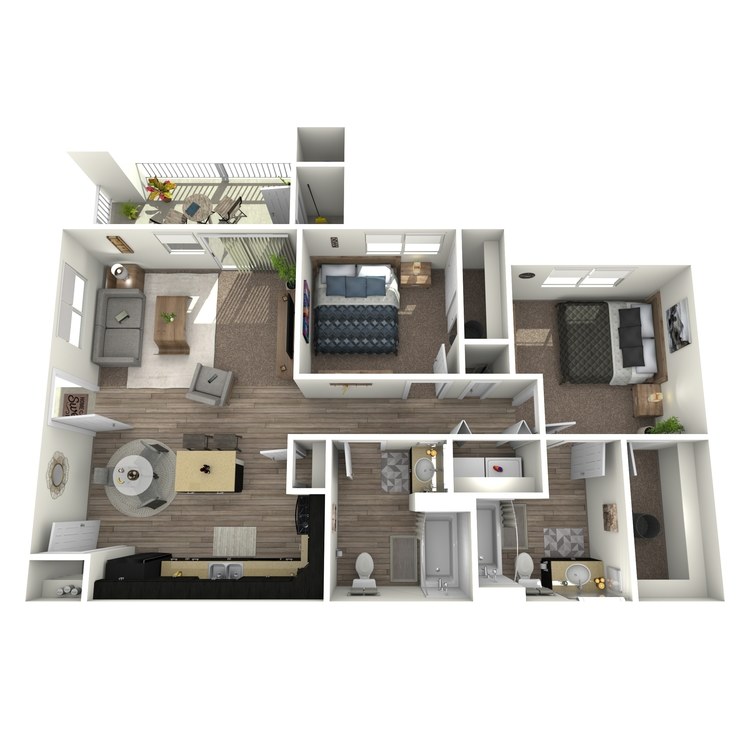
2 Bed 2 Bath Downstairs
Details
- Beds: 2 Bedrooms
- Baths: 2
- Square Feet: 938
- Rent: $1869-$1873
- Deposit: $800
Floor Plan Amenities
- 9Ft Ceilings
- Cable Ready
- Carpeted Floors
- Ceiling Fans Throughout
- Central Air and Heating
- Dishwasher
- Full-sized Washer and Dryer in Home
- Gas Range
- Hardwood Floors
- Kitchen Islands
- Microwave
- Pantry
- Refrigerator
- Storage Units Available
- Vertical Blinds
- Walk-in Closets
* In Select Apartment Homes
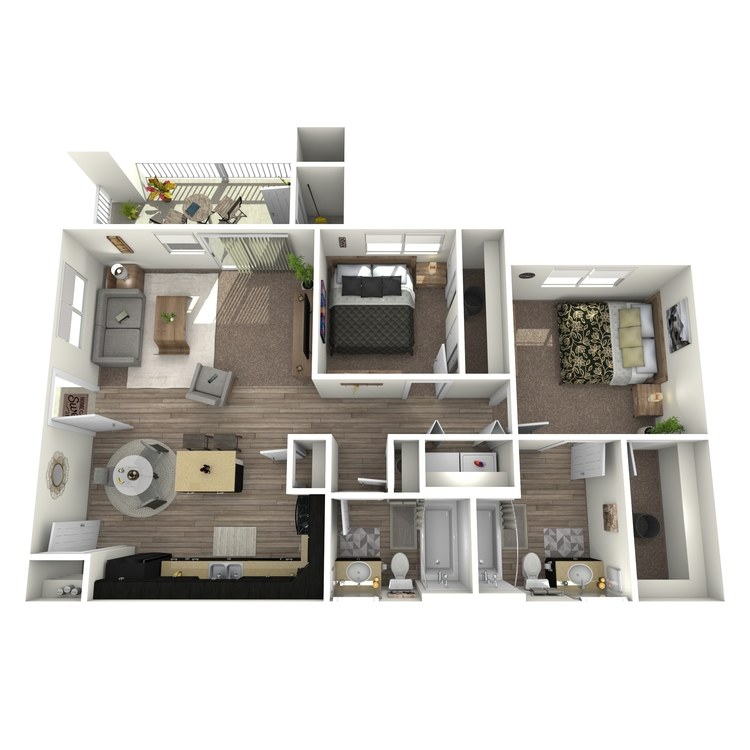
2 Bed 2 Bath Upstairs
Details
- Beds: 2 Bedrooms
- Baths: 2
- Square Feet: 938
- Rent: $1916
- Deposit: $800
Floor Plan Amenities
- 9Ft Ceilings
- Cable Ready
- Carpeted Floors
- Ceiling Fans Throughout
- Central Air and Heating
- Dishwasher
- Full-sized Washer and Dryer in Home
- Hardwood Floors
- Gas Range
- Kitchen Islands
- Microwave
- Pantry
- Refrigerator
- Storage Units Available
- Vertical Blinds
- Walk-in Closets
* In Select Apartment Homes
Floor Plan Photos
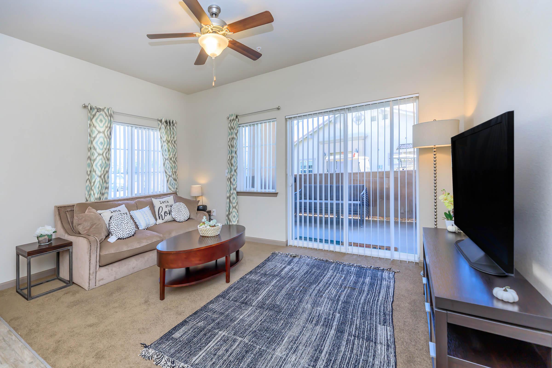
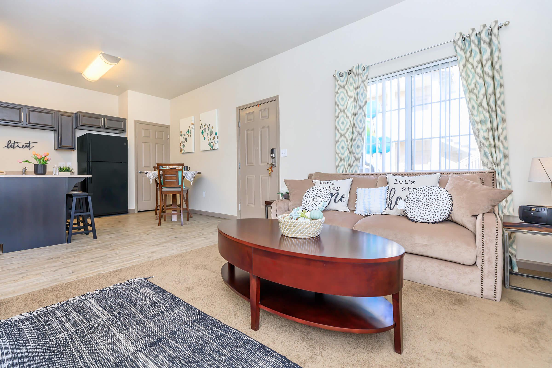
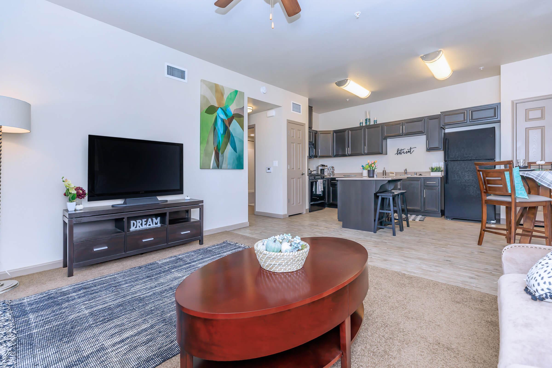
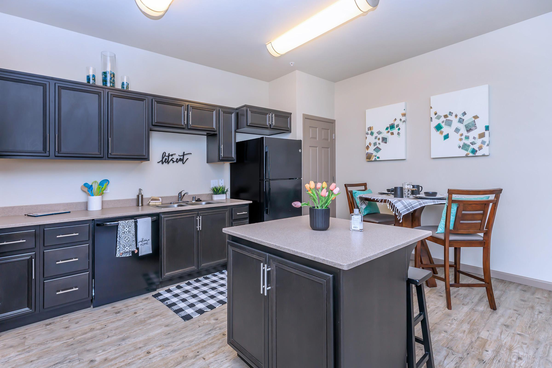
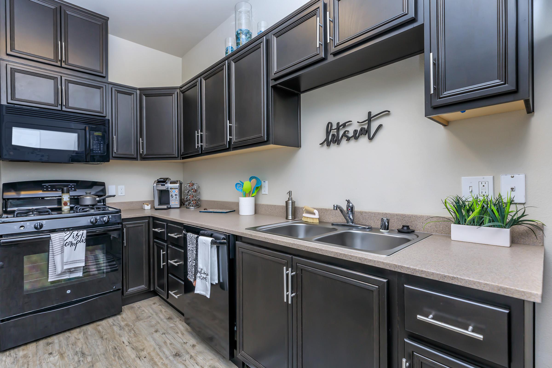
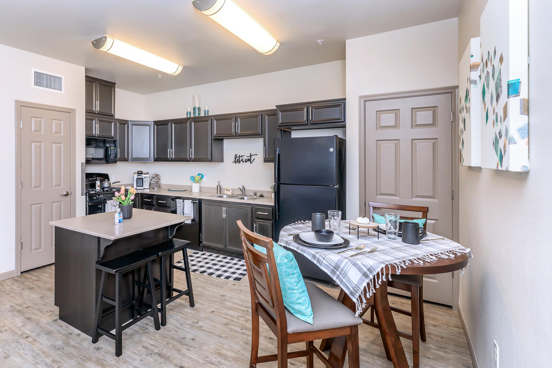
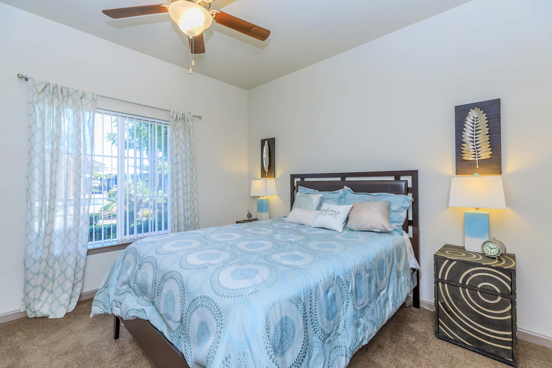
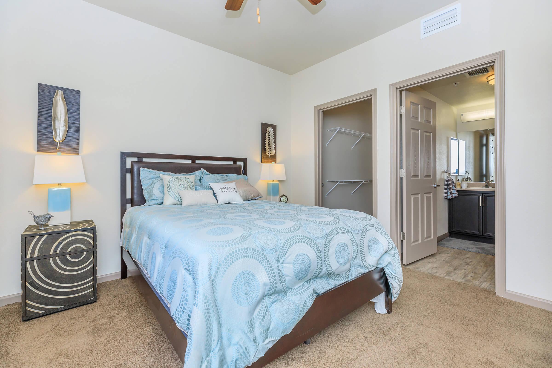
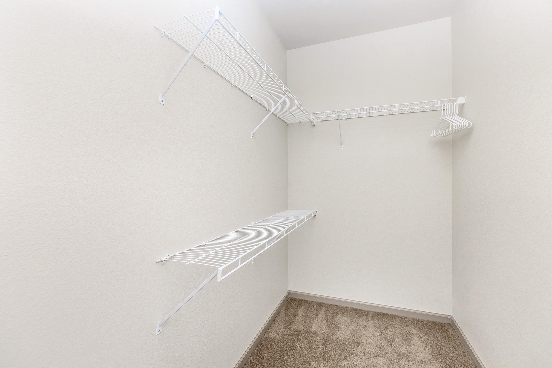
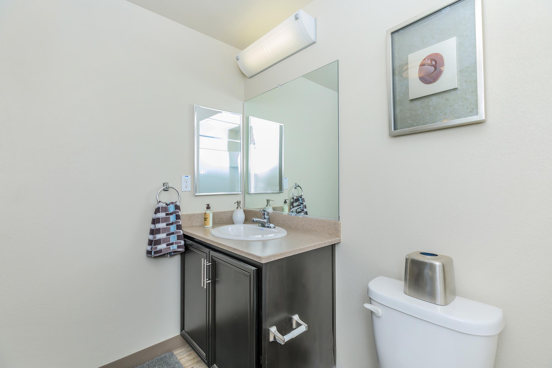
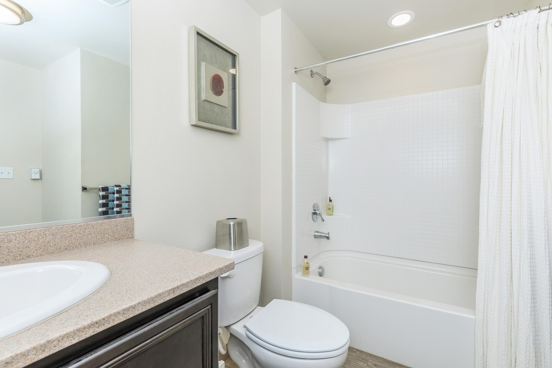
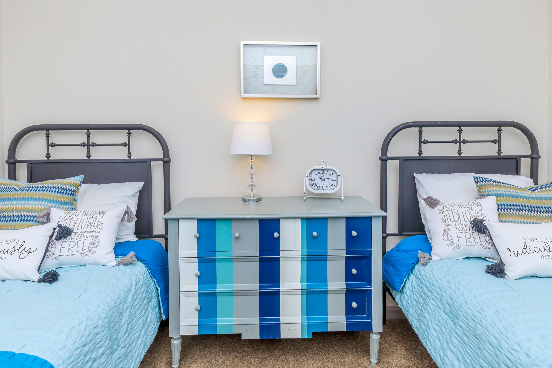
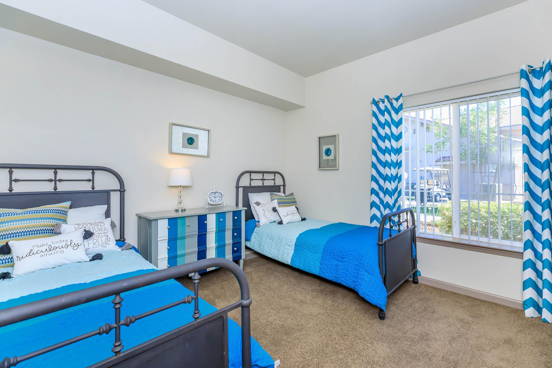
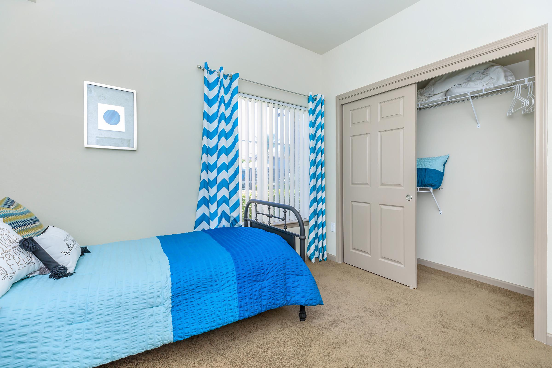
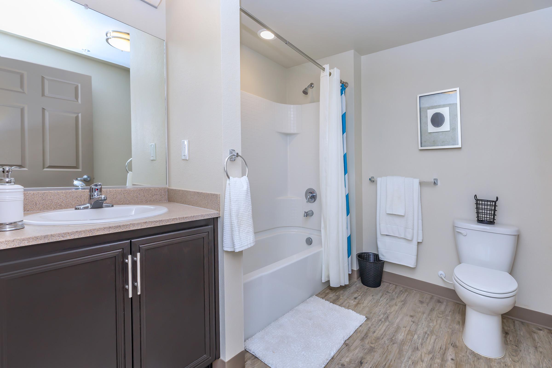
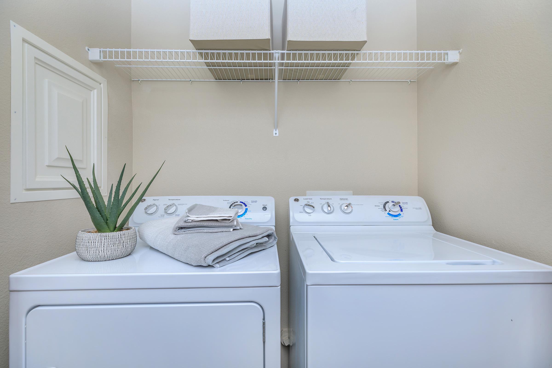
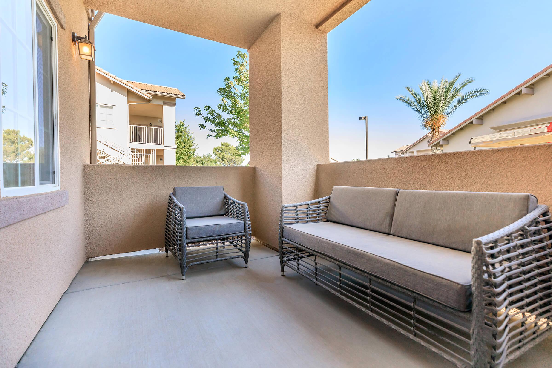
3 Bedroom Floor Plan
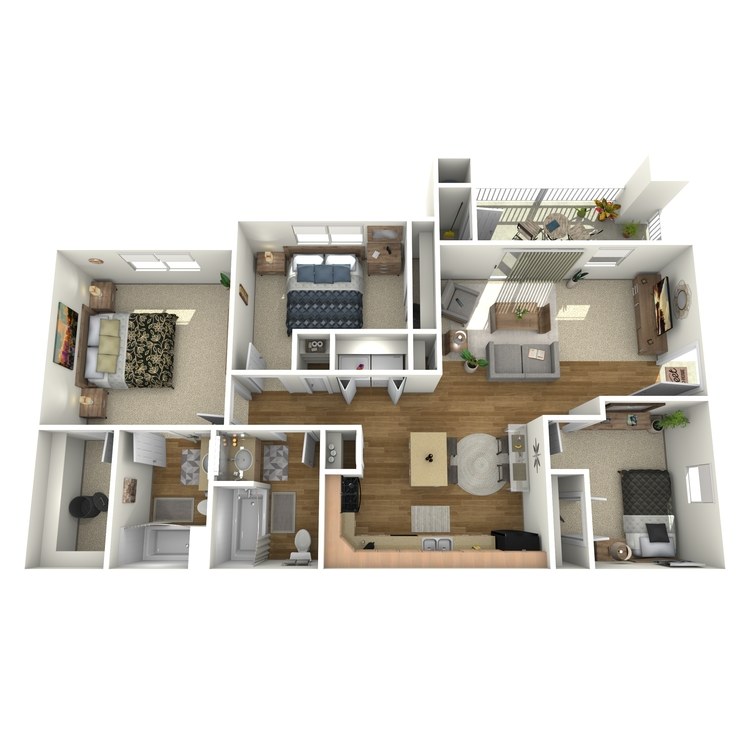
3 Bed 2 Bath
Details
- Beds: 3 Bedrooms
- Baths: 2
- Square Feet: 1172
- Rent: $2062
- Deposit: $900
Floor Plan Amenities
- 9Ft Ceilings
- Cable Ready
- Carpeted Floors
- Ceiling Fans Throughout
- Central Air and Heating
- Dishwasher
- Full-sized Washer and Dryer in Home
- Hardwood Floors
- Kitchen Islands
- Gas Range
- Microwave
- Pantry
- Refrigerator
- Storage Units Available
- Vertical Blinds
- Walk-in Closets
* In Select Apartment Homes
Show Unit Location
Select a floor plan or bedroom count to view those units on the overhead view on the site map. If you need assistance finding a unit in a specific location please call us at 559-466-9387 TTY: 711.
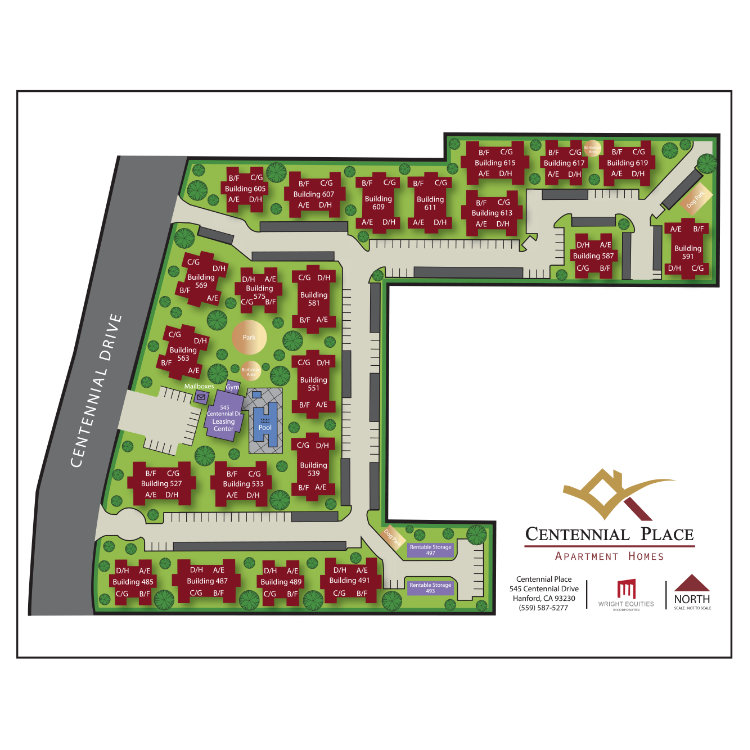
Amenities
Explore what your community has to offer
Community Amenities
- 24-hour Emergency Maintenance
- 24-hour State-of-the-art Fitness Center
- Access to Public Transportation
- Assigned Covered Parking
- Beautiful Landscaping
- Controlled Access Gates
- Corporate Housing Available
- Disability Access
- Easy Access to Freeways
- Easy Access to Shopping
- Guest Parking
- Large Play Area
- Military Discounts
- On-call Maintenance
- On-site Maintenance
- Pet Washing Station
- Picnic Area with Barbecue
- Private Resident Lounge with Free Wi-Fi
- Public Parks Nearby
- Resort-style Swimming Pool with Cabanas
- Short-term Leasing Available
- Soothing Spa
- Storage Units Available
- Two Bark Parks
Apartment Features
- 9Ft Ceilings
- Assigned Covered Parking
- Cable Ready
- Carpeted Floors
- Ceiling Fans Throughout
- Central Air and Heating
- Corian Countertops
- Dishwasher
- Dwelo Smart Home Technology*
- Energy Efficient GE Appliances
- Full-sized Washer and Dryer in Home
- Gas Range
- Hardwood Floors
- Kitchen Islands
- Microwave
- Pantry
- Private Patio or Balcony
- Refrigerator
- Two-Tone Paint Schemes
- Upgraded Flooring*
- Vertical Blinds
- Walk-in Closets
* In Select Apartment Homes
Pet Policy
Pets Welcome Upon Approval. Breed restrictions apply. Limit of 2 pets per home. Monthly pet fee of $50 per pet. Pet Amenities: Pet Washing Station Private Outdoor Space Two Bark Parks
Photos
Amenities
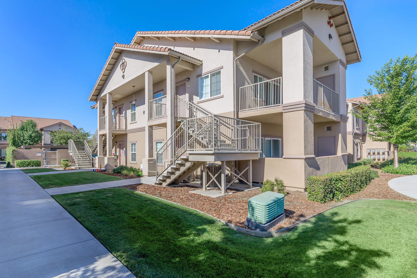
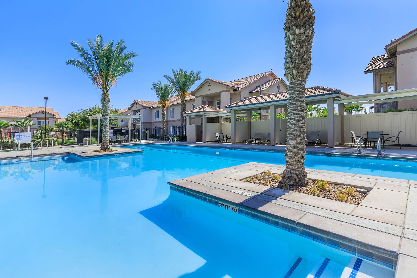
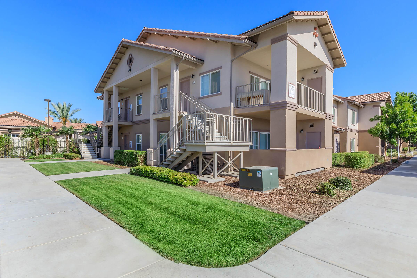
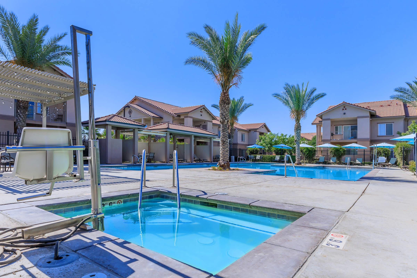
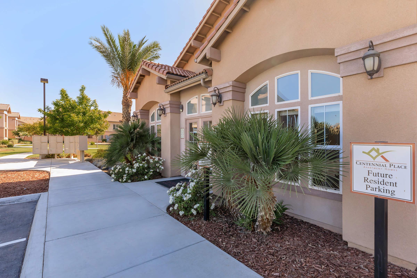
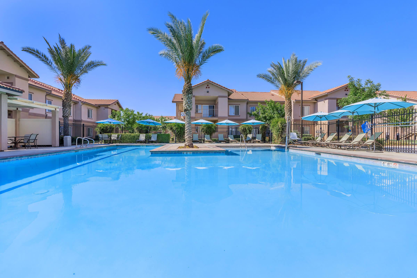
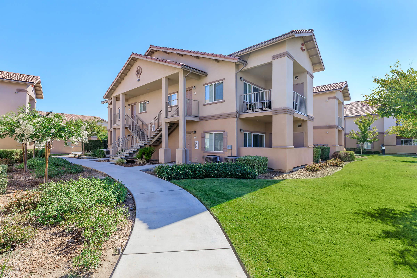
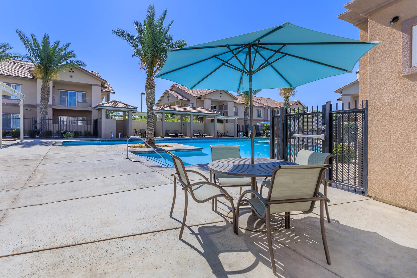
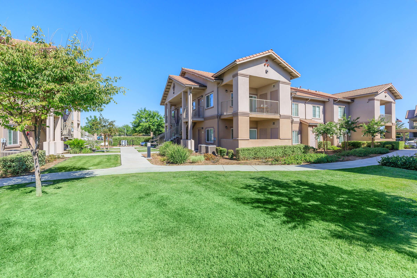
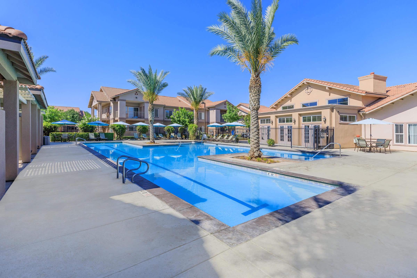
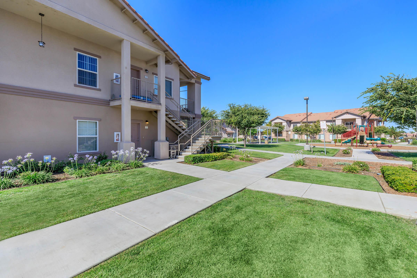
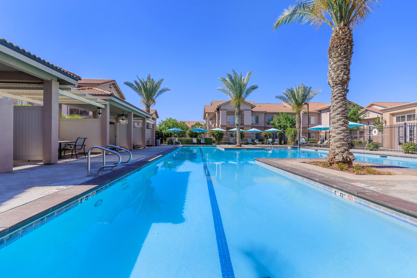
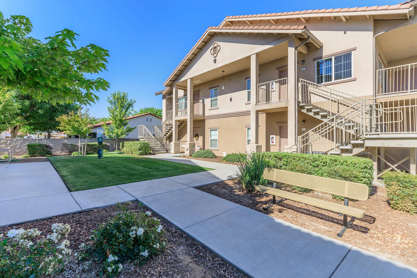
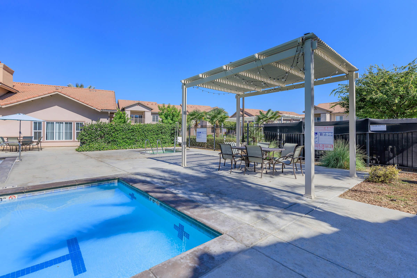
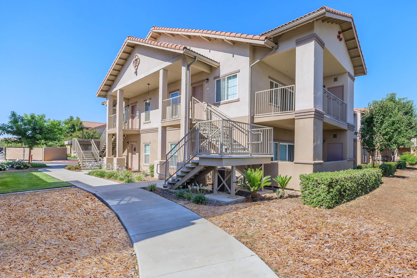
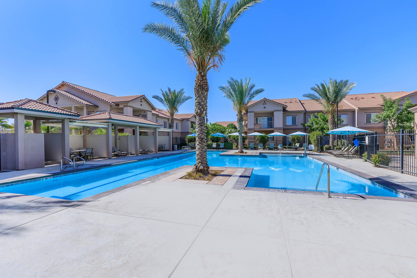
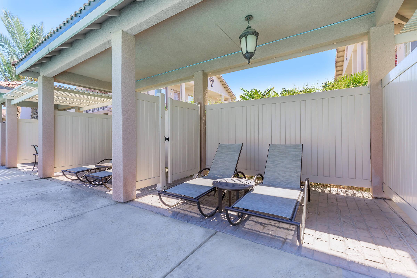
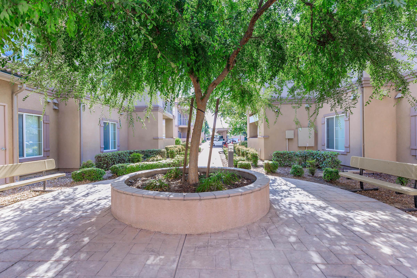
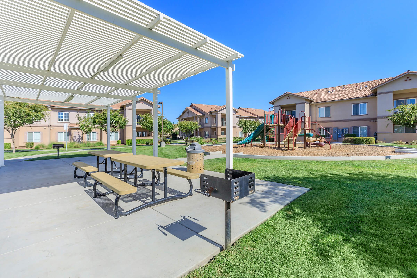
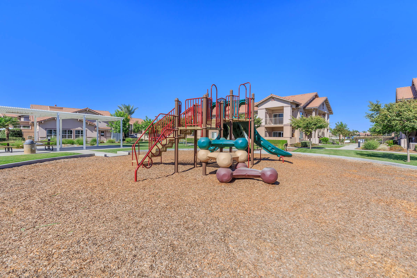
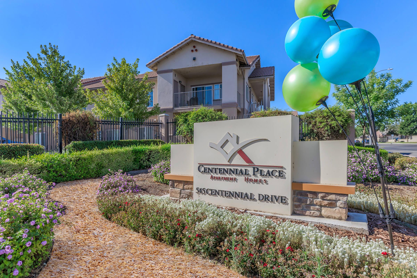
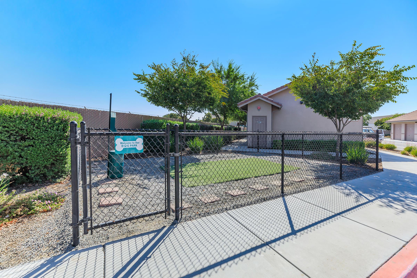
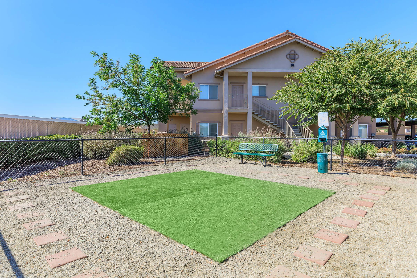
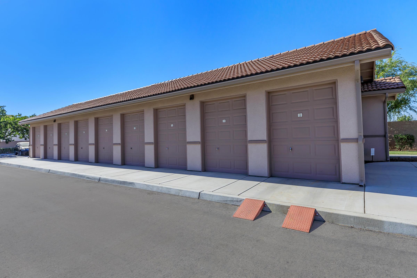
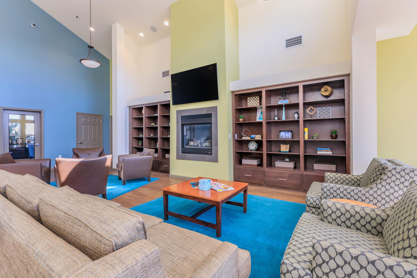
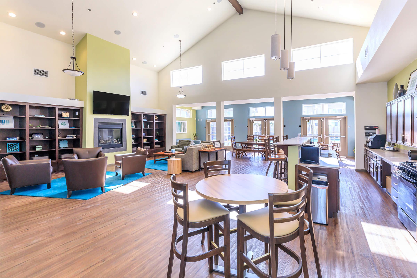
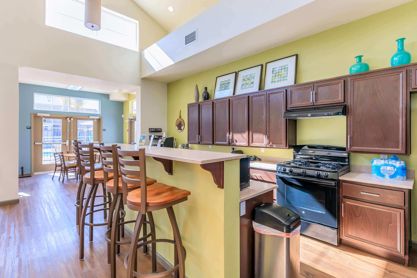
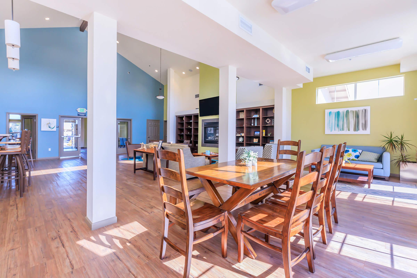
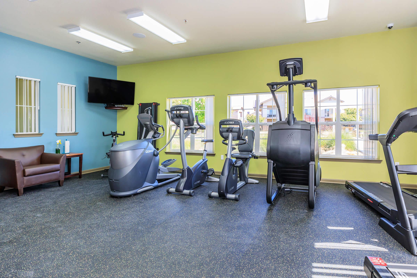
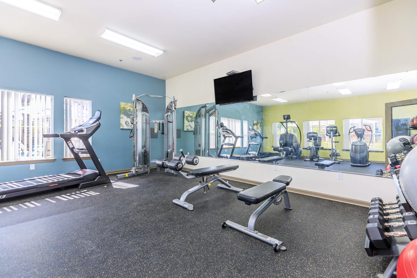
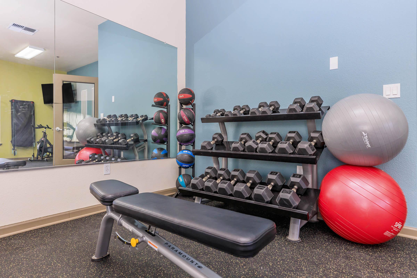
2 Bed 2 Bath

















Neighborhood
Points of Interest
Centennial Place
Located 545 Centennial Drive Hanford, CA 93230Bank
Elementary School
Entertainment
Grocery Store
High School
Hospital
Middle School
Park
Post Office
Restaurant
Shopping
University
Contact Us
Come in
and say hi
545 Centennial Drive
Hanford,
CA
93230
Phone Number:
559-466-9387
TTY: 711
Fax: 559-587-5254
Office Hours
Monday through Friday 9:00 AM to 5:00 PM. Saturday 8:00 AM to 5:00 PM.